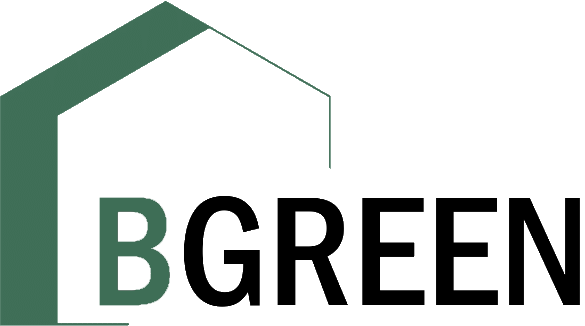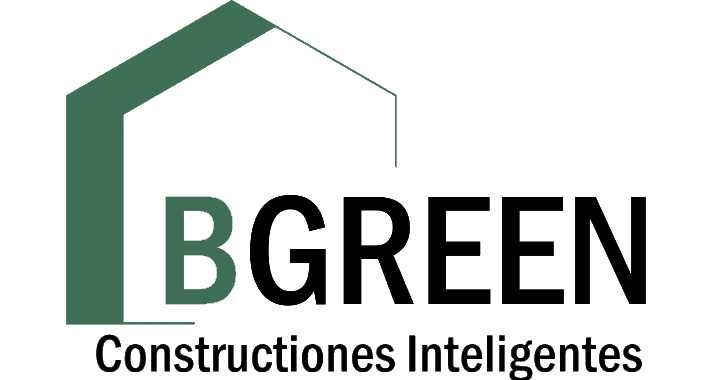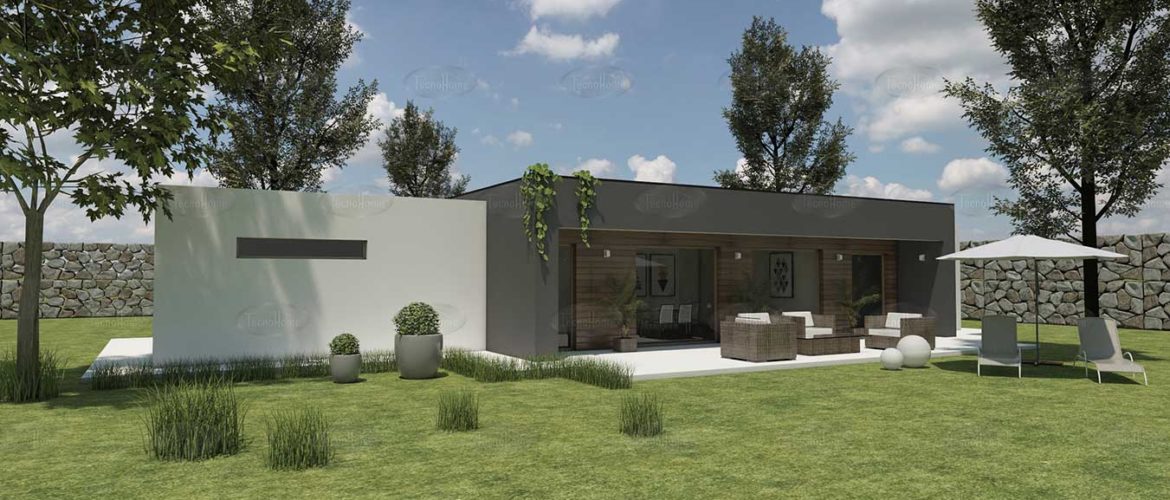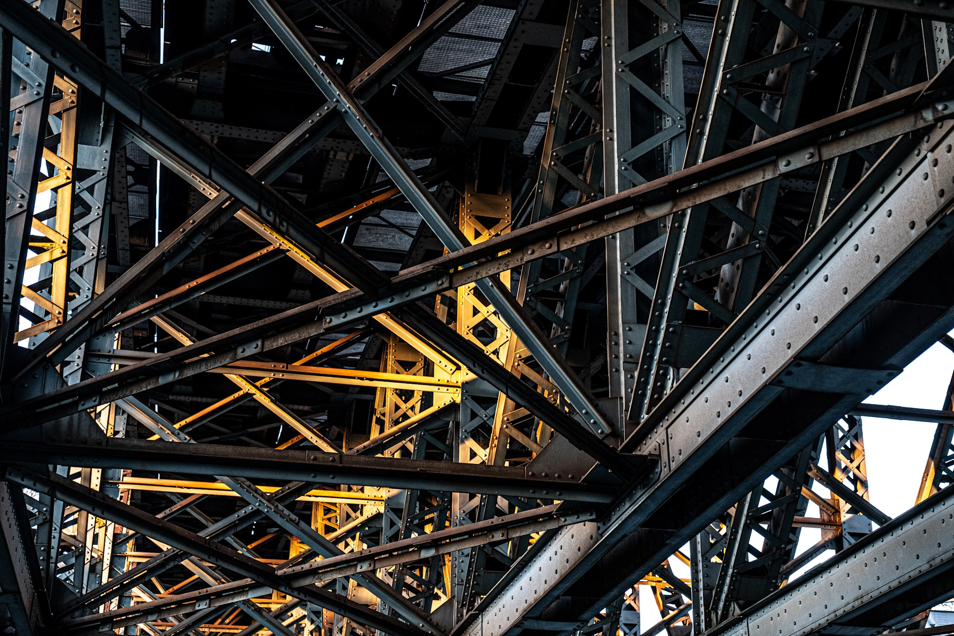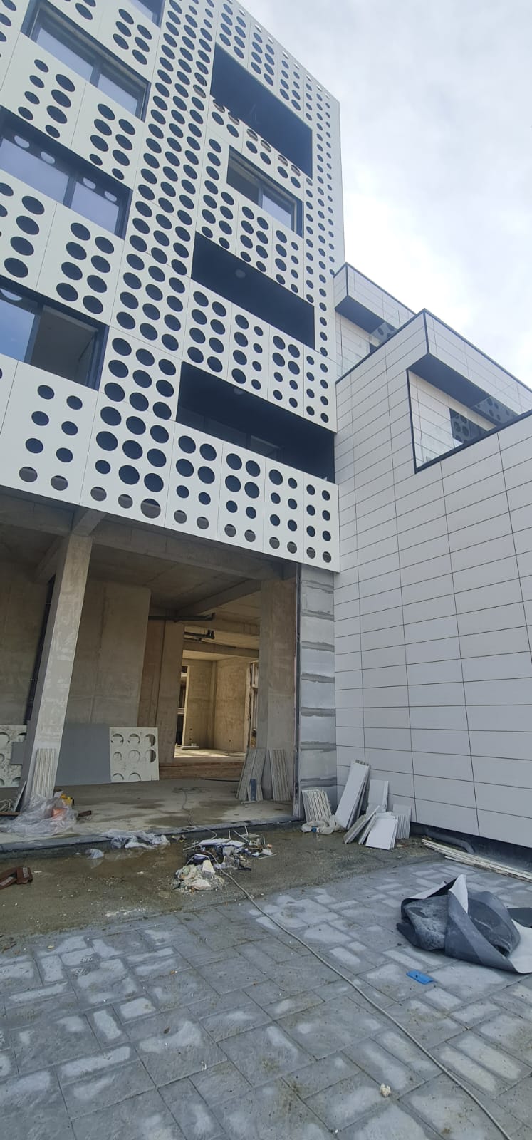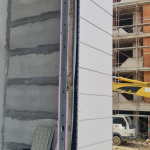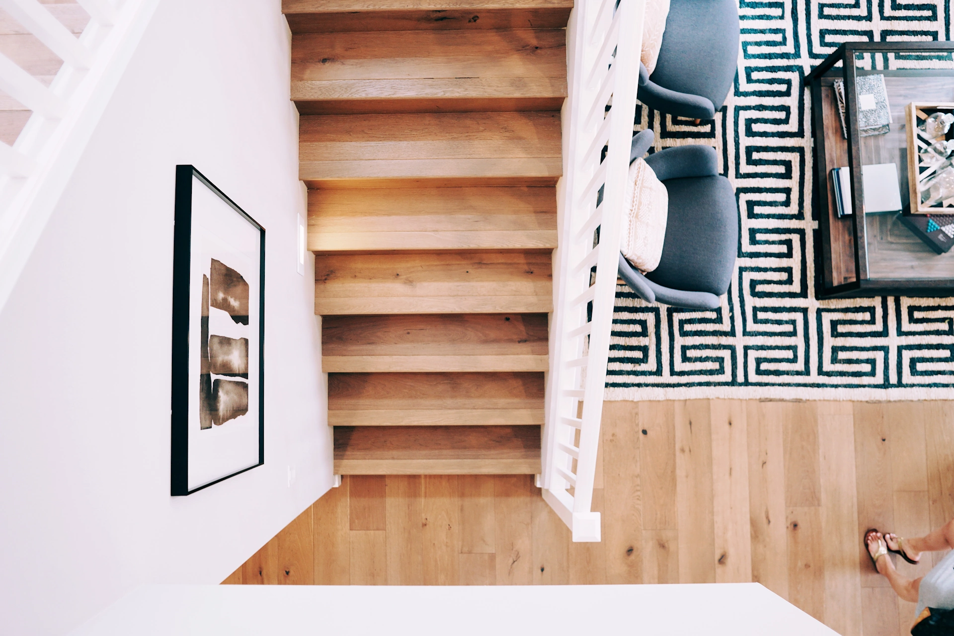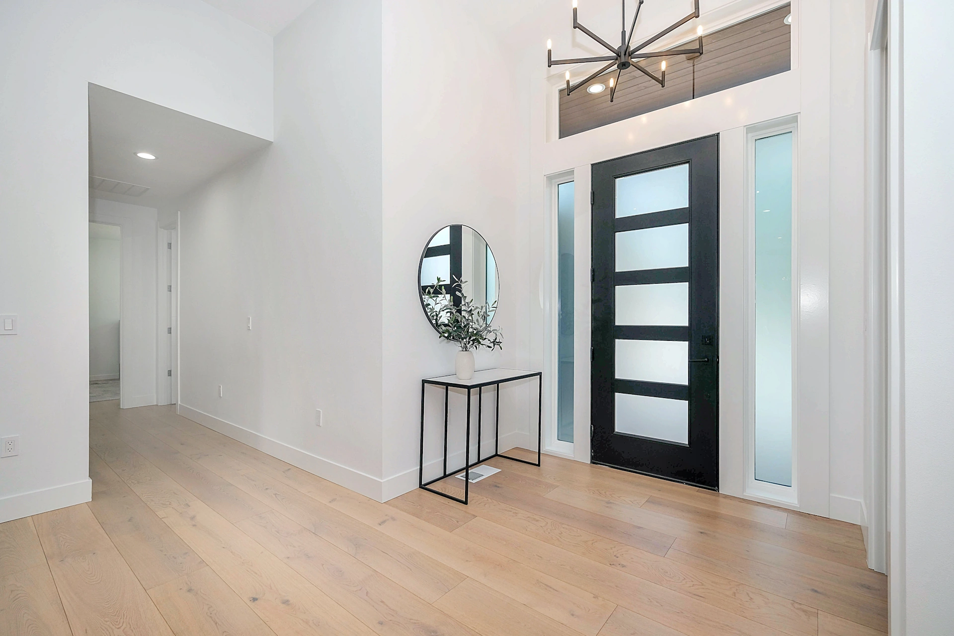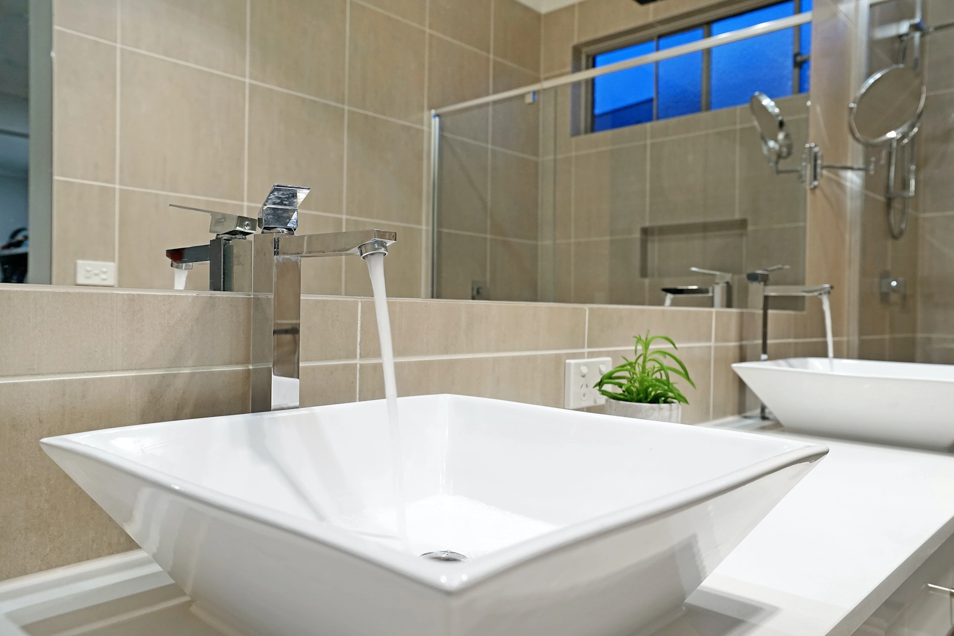The Bgreen PHILOSOPHY
Nestled in the heart of Spain, BGREEN GROUP is your go-to licensed architectural and interior design firm. Our mantra of simplicity, clarity, and eco-friendliness drives us to create architectural wonders that blend seamlessly with Spain’s natural beauty and culture.
Our goal is simple: we mix advanced sustainable technology with top-notch design and a keen eye for detail.
We’re proud of the strong bonds we’ve built with local builders, contractors, and engineers who share our passion for environmentally-friendly building. Together, we make our bold projects come to life, marrying sustainability with Spain’s charm.
